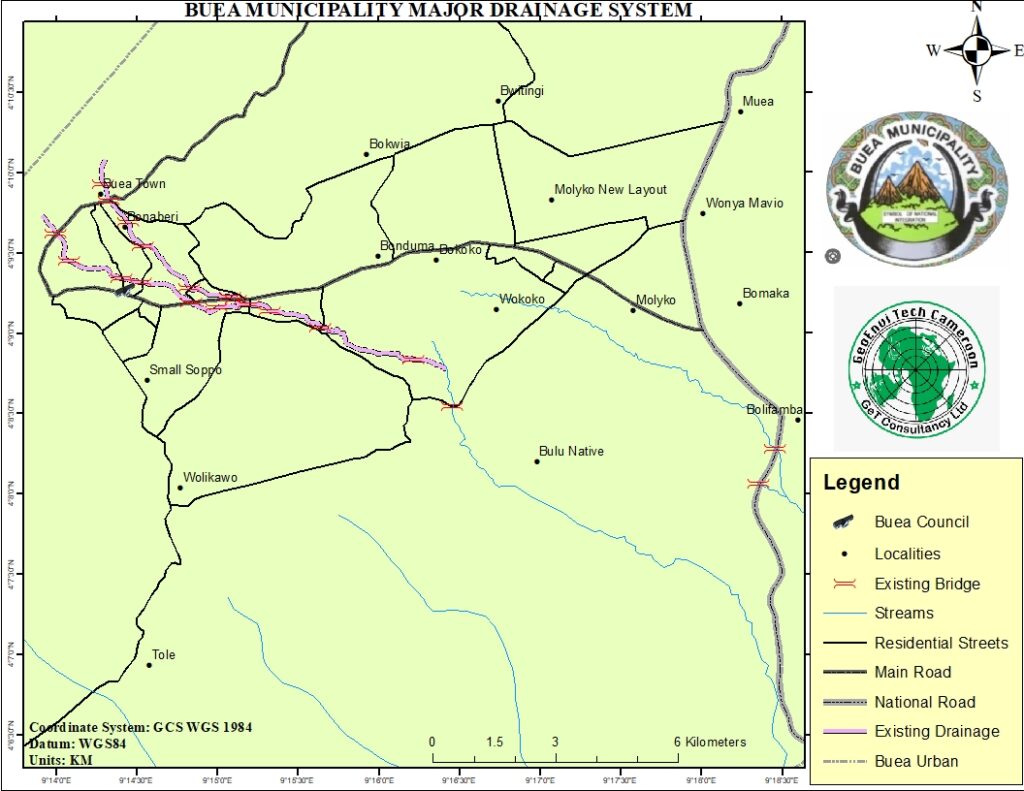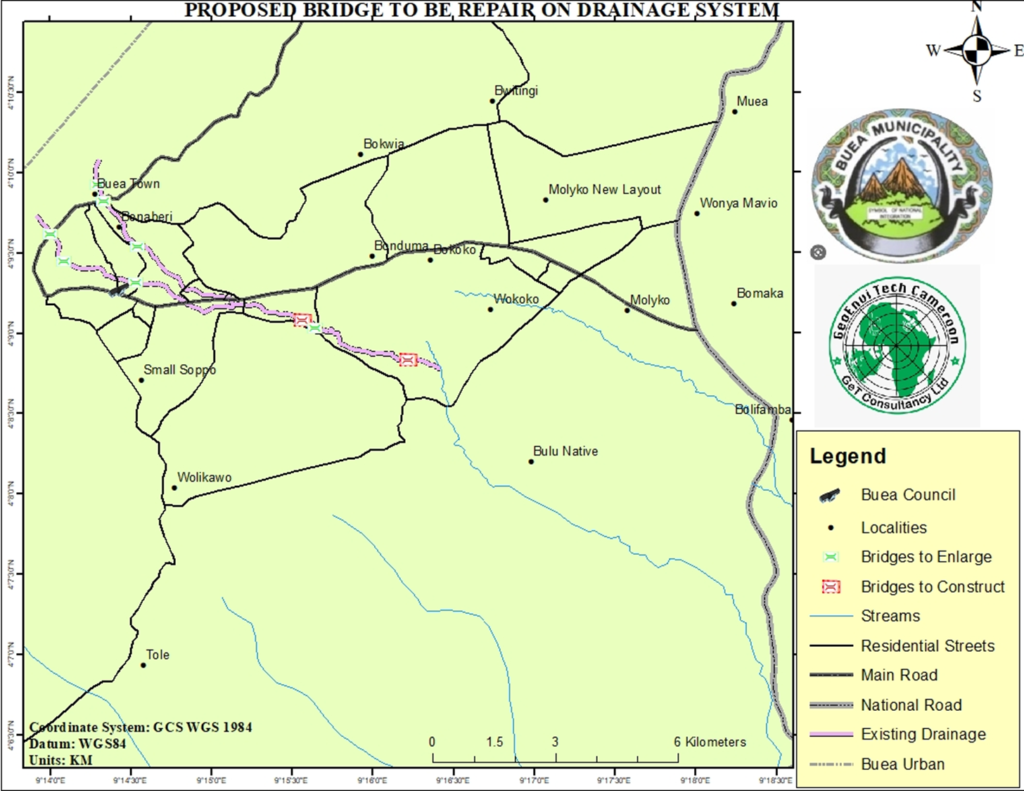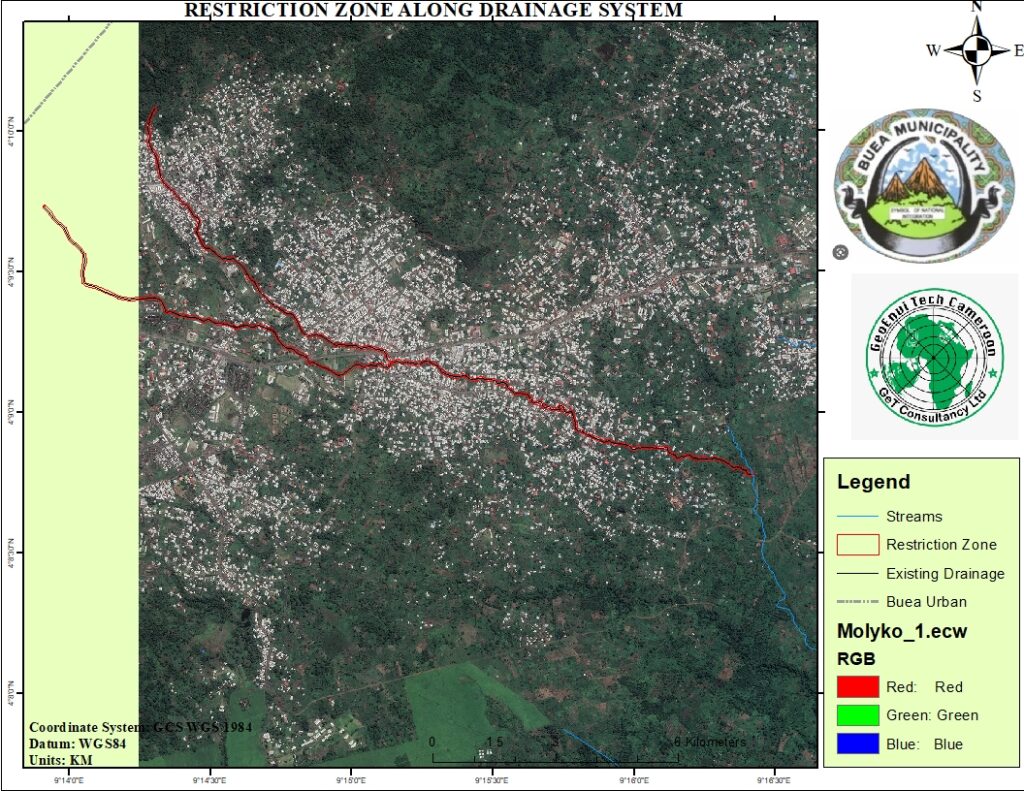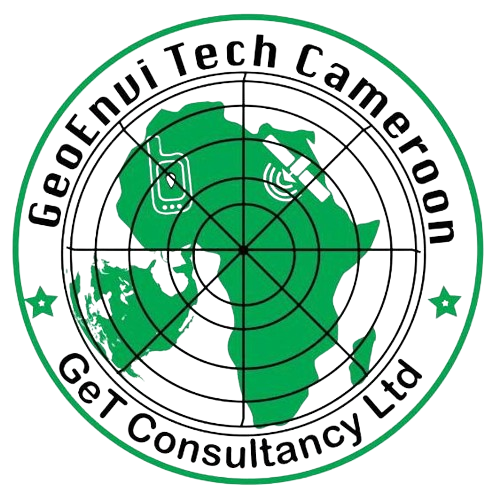SUMMARY
The sample project titled “Housing and Infrastructural distribution in the Molyko sector”, saw the employment of Objective, Methodology and Results. To begin with, the objective was to know the housing distribution structure compared to the previous result found at the Regional Delegation of Housing and Urban Development, Southwest Region Cameroon. Alongside its infrastructures such as road etc. With regards to the methodology used in this project; two phases were employed, that is the Data collection phase and the Data analysis face. Tools used within the methodology include; Garmin GPS, Satellite Image, Arcgis and Envi software respectively. Result obtained was a production of two cartographic maps which had to do with the housing and infrastructural development maps of the Molyko sector.
METHODOLOGY
The project Housing Distribution in the Molyko Sector of Buea had two phases of methodology; that is Data collection and Data Analysis.
Data collection
This methodology employed the use of a Satellite Image (2021) and a Garmin GPS. The GPS was use in the tracking of streams within the Sector and collections of some major points and localities within the Molyko sector such as road junctions, water catchment, hospitals, schools and telecommunication pools.
The Satellite image was used to carry out two key activities, being; the confirmation of the coordinates collected from the field (Ground Truthing) and also for the vectorization of the buildings within the Molyko sector of Buea.
Date Analysis
This phase of the project employes the use of geospatial software analysis such as Arcgis and Envi. Arcgis software help in the vectorization of all the buildings within the Molyko sector of Buea and equally in the convention of Kml coordinates to shapefile for easy analysis and representation. Envi on the order hand was used to obtain the Land use characteristics within the Molyko sector. Finally, Arcgis was used in assembling of all the different data and production of the different maps.
FINDINGS
Housing Distribution Statistics
A total number of Five thousand Nine hundred and Seventy-one (5,971) buildings were successfully identified and vectorized within the entire Molyko sector. Off the said number of buildings, four thousand Six hundred and Ninety-eight buildings are found within the zone marked for restructuring or modification which covers a surface area of 258.59 hectares. While a total of Seven hundred and Forty-eight (748) buildings are found in the newly created Molyko New lay Out. One hundred and seventy-four buildings were identified as buildings belonging to the University of Buea alongside FHS campus.
Road Network Statistics
With regards to the road network, four categories of roads were identified within the Molyko sector, that is; Primary Road, Secondary Road, newly laid out street and unlaid out street. Primary road covers a distance of 11.17km, secondary road identified in this case is the untarred Malingo stretch of road leading to Small Soppo which has once been tarred but today in a very deplorable state covers a distance of 1.7km within the Molyko sector. With regards to the streets, a total of 17.67km was recorded for new laid out streets and a total of 7.87km for unlaid out streets, of which none of the streets within the sector is tarred as of today.
|
S/N |
Type of Road |
Distance in Km |
|
01 |
Primary Roads |
11.17km |
|
02 |
Secondary Roads |
1.7km |
|
03 |
Newly Laid Out Roads |
17.67km |
|
04 |
Unlaid Out Roads |
7.87km |
PROPOSAL
- The redistribution and maintenance of traffic lights within the sector will help control traffic congestion
- The tarring and linking of the Untarred Malingo stretch of road to that of Bulu leading to Sandpit will be a great effort to traffic reduction within the sector
- The tarring of major streets within the Molyko Newlay-out will be of importance to traffic flow and development within the Molyko Sector
- The restructuring of the Limbe quarter, Untarred Malingo, Tarred Malingo and Dirty south areas which fall within the zones for restructuring will be of good use to the planning and developmental aspect of the sector
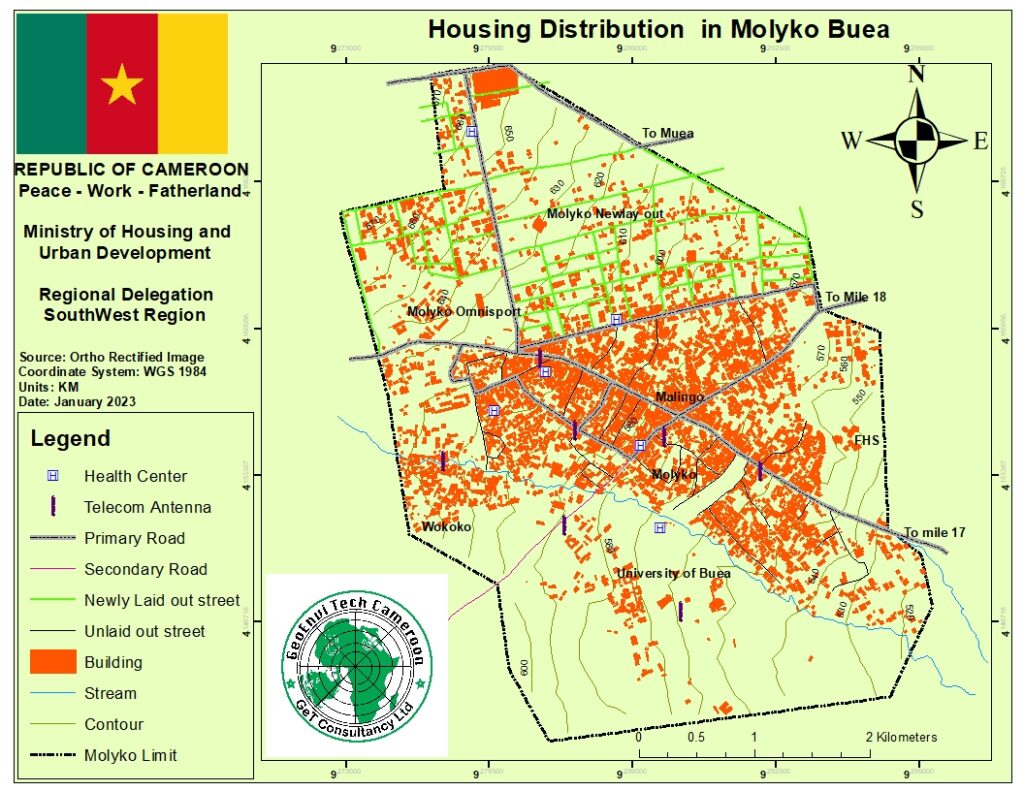
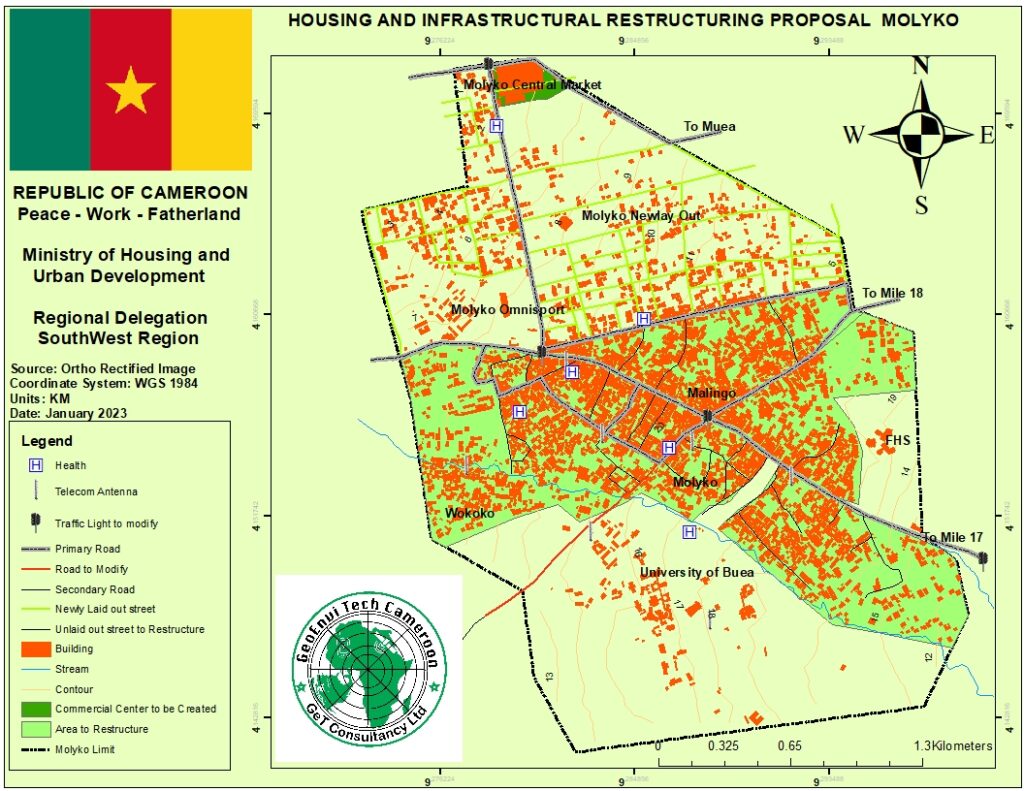
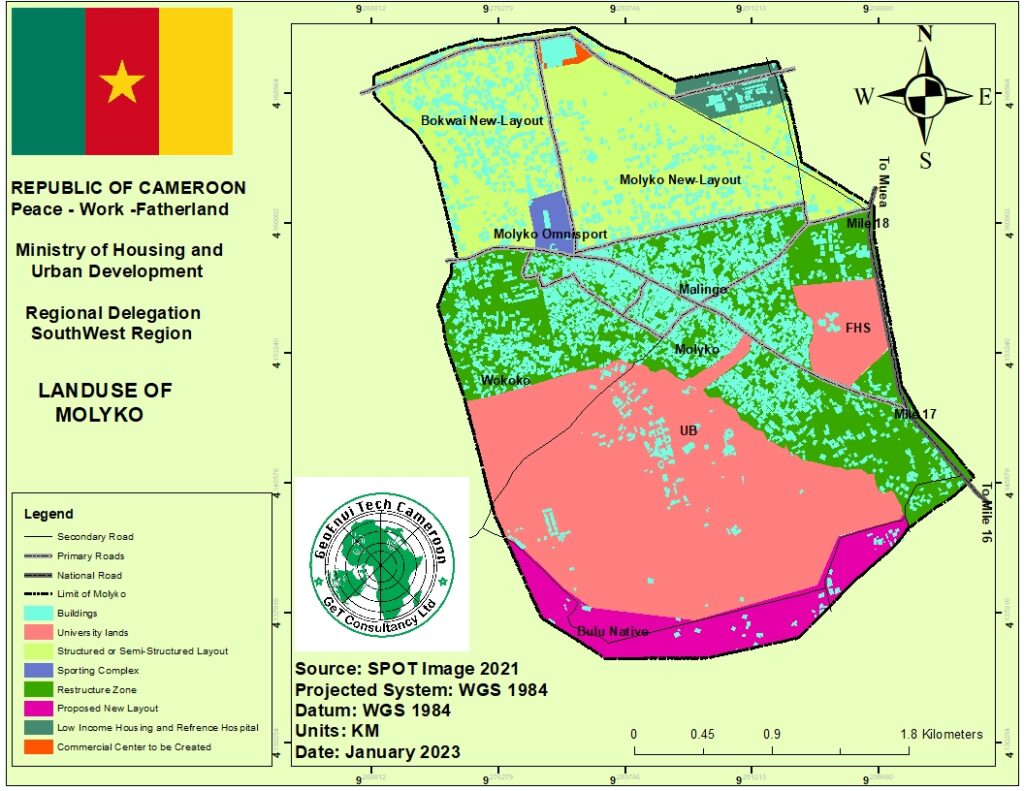
PROJECT 2
SUMMARY
The sample project titled “Buea municipality drainage system”, saw the employment of Objective, Methodology and Results for the implementation of the project. To begin with, the objective was to identify and map out the major drainage system of the entire municipality, identify the source of the running water outlet and the final end point of the running water. Alongside this objective, some other findings were brought in; such is the case of the state of the drainage system, the identification of existing bridges and their state along the drainage system and lastly identification and mapping of a buffer zone within the drainage system in relation to housing construction along the said drainage system. With regards to the methodology used in this project; two phases were employed, that is the Data collection phase and the Data analysis face. Tools used within the methodology include; Garmin GPS, Satellite Image, Arcgis and Envi software respectively. Result obtained was a production of three cartographic maps which had to do with the Drainage system of the Buea Municipality.
METHODOLOGY
The project “Buea municipality drainage system” had two phases of methodology; that is Data collection and Data Analysis.
Data collection
This methodology employed the use of a Satellite Image (2021) and a Garmin GPS. The GPS was use in the tracking of the drainage within the municipality and collections of some major points such as bridges, localities, road junctions, water catchment, hospitals, schools and telecommunication pools.
The Satellite image was used to carry out two key activities, being; the confirmation of the coordinates collected from the field (Ground Truthing) and also for the identification of existing buildings within the buffer zone of the drainage system.
Date Analysis
This phase of the project employes the use of geospatial software analysis such as Arcgis and Envi. Arcgis software help in the vectorization of the drainage system and also in the identification of the bridges along the drainage system. Again, this software was used in the identification of a buffer zone of 6 meters away from the drainage system. A high-resolution satellite image was used to identify buildings which fall within the buffer zone along the drainage system. Finally, ArcGIS was used in assembling of all the different data and production of the different maps.
FINDINGS
Drainage system
Two major drainage system can be identified within the municipality of Buea, this drainage system all take their rise from the mountain area. The first identified drainage system takes its rise from North West direction of the municipality and runs down towards the South of the municipality. It passes through localities such as Buea Town, Bonaberi, Street Seven, Street Two, Bakweri Town, Sandpit and joins a river flowing southward toward Bulu native. This drainage system covers a distance of about eight (08) km from the source point at Buea Town. In line with the housing distribution along the drainage system, a buffer zone of six (06) meters was created on the drainage system which identified building that were belt so close to the drainage system, therefore being an obstacle to the smooth flow of the running mountain water. A total of seventeen (17) bridges were identified along the drainage system and their state equally noted off. Of the seventeen (17) bridges identified along the drainage, seven (07) were identified as bridges in need for reconstruction and enlargement and two (02) bridges were identified for construction.
PROPOSAL
- Identification of the second main drainage system which flows eastward towards Muea.
- Proper construction of the identified and mapped drainage system, for proper town planning.
- Reconstruction and enlargement of existing bridges along the drainage system for the proper channeling of running water.
- Restructuring of the housing distribution along the existing drainage system.
ANNEX
